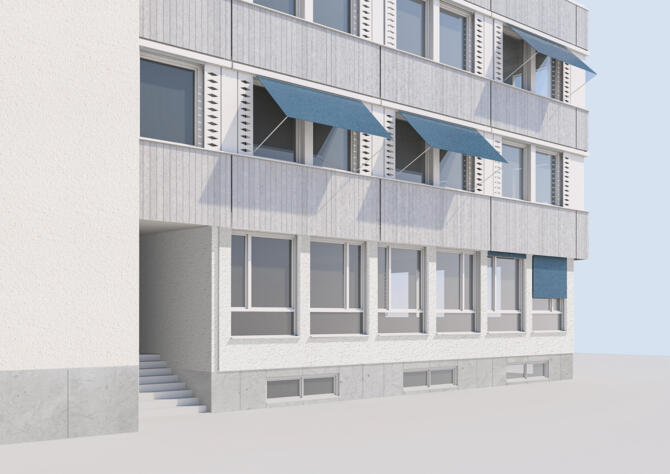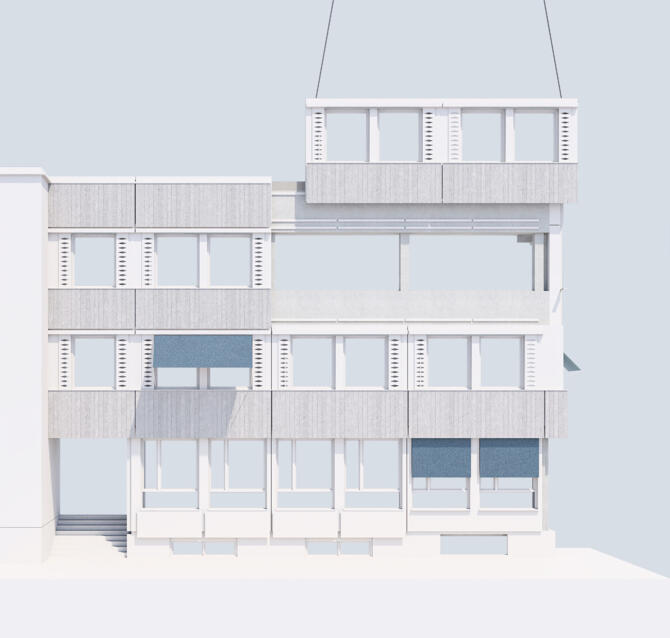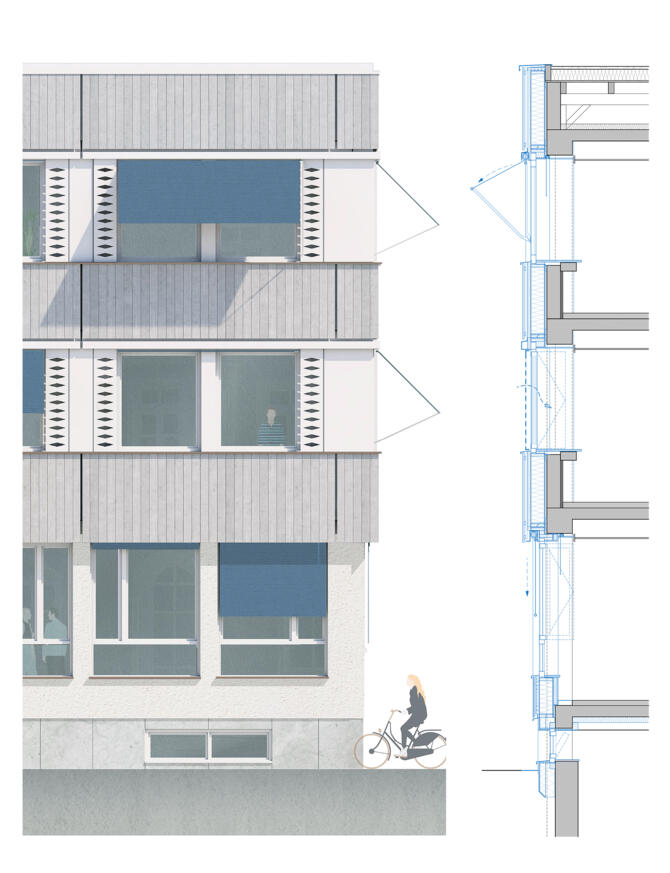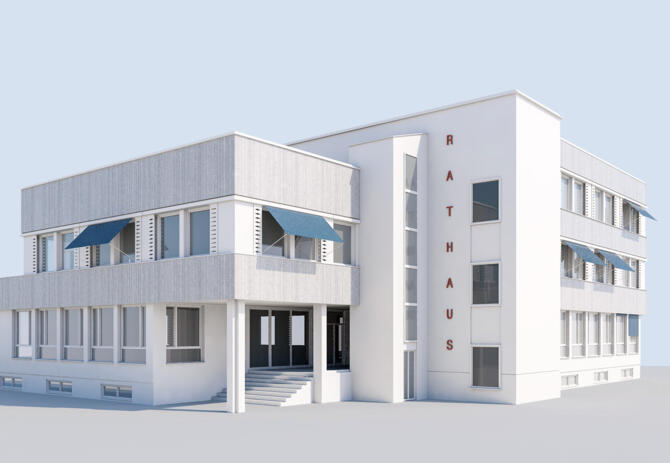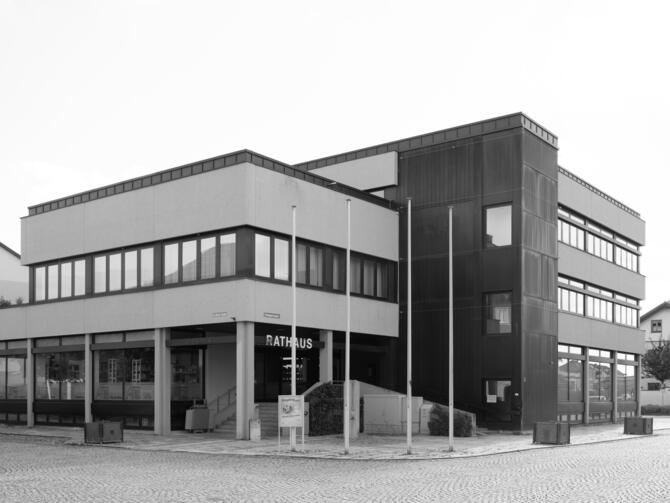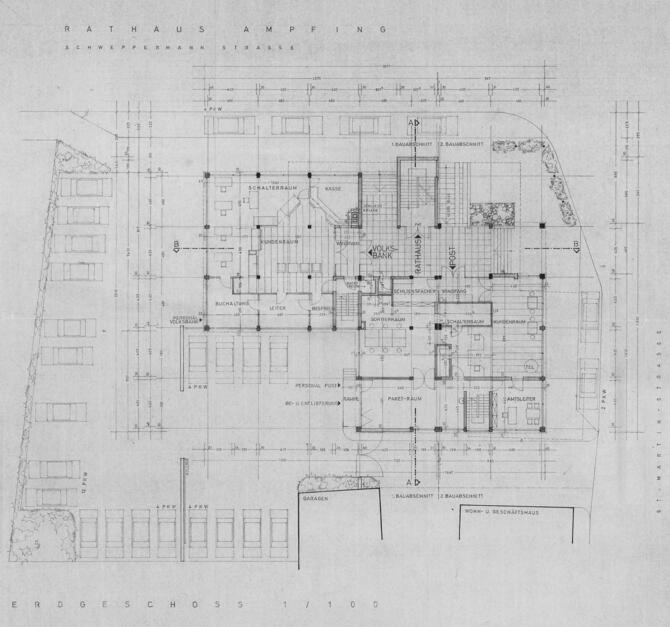Planning proposal for the energy-efficient renovation and facade renewal of a town hall dating from the 1970s. The three-story existing building is characterized by an open supporting structure typical of the period, as well as precast concrete elements. The building, with its prominent location in the center of the village, has great potential for upgrading. The dark ribbon windows in particular now appear outdated in terms of design.
The aim of the project is to substantially reduce heating energy and electricity consumption through comprehensive modernization of the building envelope. The plan is to install a sustainable, prefabricated modular wooden facade that respects the striking architectural language of the 1970s while also interpreting it in a contemporary way. A natural stone base and colored sun protection elements break up the austere façade structure and give the building a new sense of value. Night cooling flaps complement the energy concept and blend in harmoniously with the design. The design combines energy efficiency with sensitive architectural development and strengthens the town hall as a place that shapes the identity of the community.
Munich 2024
